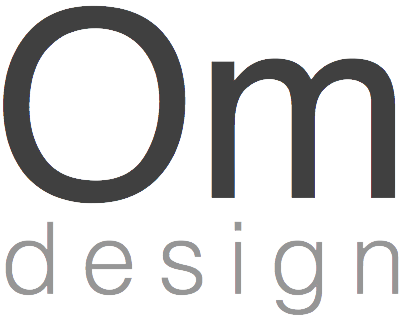The Om Design Home Remodeling Design Process
Meeting Remodeling and New Construction Design Goals With A Workflows and Technology
Here at Om Design, we're often asked by prospects during our initial meetings, what makes your firm different from other design firms? It's an excellent question, and we believe that our multi-layered home remodeling design process makes us unique.
Each project we take on is unique, and our layered design process helps us maximize the benefits for each client while creating a plan to meet their specific needs and goals. We focus on three specific areas with each client's project – goal-setting, workflows, and using technology to increase efficiency.
While every project is unique, our process helps us to customize the experience for each client, improve communication, and help keep everyone stay on the same page throughout the project in the most efficient way possible.
Step One: Identifying and Setting Goals
The first step we take with each Om Design client is defining and outlining the goals for their project to create a streamlined client experience. We work with a wide range of clients, from homeowners working on a renovation that needs to improve the functionality of their space to investors in a rental property who are seeking to standardize their properties to maximize value. Our goal is to create the design that works for you.
One great example of the importance of setting specific goals that comes up frequently relates to the use of Accessory Dwelling Units, or ADUs. Often, people come to use with an ADU project that actually needs to meet several functions. We've undertaken ADU projects ranging from creating temporary housing while they are renovating their main house to creating a multiple-use space as a yoga studio/playroom/guest house which differs from converting a garage into a rental property. This is where goal setting becomes crucial in the process.
Our goal-setting approach begins with having clients consider what they will use the space for and what they would like to improve in terms of functionality. We like to focus on the positive: what do you want to create? Often clients will collect clipping or screenshots of images they like. Navigating multiple needs within a family can create a huge challenge in the process. For example, if the husband wants an office and the wife wants a yoga studio, how can you resolve it? Defining and setting goals before you begin the design process can help create places of refuge within your space to meet different needs!
Step Two: Designing Custom Workflows
Our design process revolves around the client's goals and then moves on to working drawings, including crafting a work process and workflows that we refine for each city we work in. The design and construction process in a highly regulated state like California is complex and can be challenging.
We create a plan to meet the specific requirements for each city or county we work in, consisting of a very different sequence of events. For example, The City of Santa Cruz requires that we must work through a list of green building measures to achieve a certain number of points which corresponds to the square footage of the new construction or remodeled area. After the green building requirements are complete, the project goes to the an engineer for structural and other compliance requirements as well as to a consultant to certify Title 24 compliance. The process for Santa Cruz County, outside of the city limits, starts with stormwater control measures rather than green building. The building process is truly location-specific, and each project workflow is designed to reflect this.
Workflows become customized and rolled into the project management function. As your designer and planner, one key function we provide is knowing the ancillary services needed by the specific municipality, identifying the steps, and helping you push the plans through the process.
Leveraging Technology in Home Remodeling and New Construction Design
We understand and leverage the benefits that state-of-the-art technology brings to the home remodeling design process. Our goal when creating a plan is to create a streamlined experience for our clients. Technology is one way to increase efficiencies and improve communication, and it plays a major role in our design process.
As part of our design process, we use LiDAR cameras for their detailed output and create a 3D image of the job site. This allows us to take detailed measurements from the photos while we are creating our design drawings. Using LiDAR photography allows us to scan the entire room providing great detail. Municipal building departments often ask us questions at various points throughout the process. Our LiDAR scans allow us to review the game tapes to provide answers quickly and efficiently. For example, Santa Cruz may ask us if appliances are green compliant. We can refer to our LiDAR images to answer their questions.
LiDAR is just one example of the technology we employ to make our projects more efficient. Today, thanks to the cloud, we're able to store, share and collaborate with clients and vendors quickly and easily when creating project plans. By combining cloud storage with Zoom for live editing of plans, we can increase efficiency and improve communications between all parties to keep the process moving.
The Om Design process is designed with our clients in mind. By starting with goal setting, creating custom workflows to meet the needs of our clients and the cities we're working in, then leveraging technology, we're able to create a unique client experience that is efficient and productive for everyone involved.
If you would like to learn more about our unique process and how we can help you with your next remodeling or new construction project, give our experts a call at (831) 607-8772. We're always happy to discuss your project, answer your questions, and explain all of your options!

