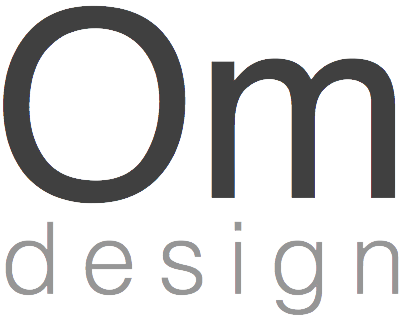Approach
“We create dynamic design, factoring in not just the client’s vision but also the people that will be using the space over a lifetime and the material that will be placed in the space. The key to our approach is communication, understanding the human beings involved and what it is they are setting out to do. ”
Sample 3D Model
Human connection is what brought us to design. But we live in a world where people travel, have multiple jobs, work from home, and are juggling competing demands for their attention all the time. So we have developed a process that works for people with a high demand on their time and attention. We use teleconferencing, screen sharing, cloud data storage, LiDAR cameras, KML data and all the latest technology that we can get our hands on to make the process more streamlined for our clients.
When you start a project with us we create a web page for you where we will post your concepts and project plans so that you can access them wherever you are. After our initial site visit we meet with screen sharing sessions so that you can follow along on your own screen as we make changes to your concept live. Using zoom you can even use their markup tools to show us exactly where you want the wall moved. If you need renderings in 3D so that you can have a better sense of space we can create a walk through for you and share that virtually as well. We want you to be happy with the concept for your remodel or new construction project.
After the concept phase we’ll create a set of construction plans for you. We can work with your engineers and subconsultants or provide you with referrals through our network. We coordinate with other consultants, compile the plans, and then will either hand them to you for permit submittal or can walk through the permit submittal process for you.
Working with Om Design
References
Commercial
To anyone who is serious about building,
I am the Owner of HW Wahlers, a general contracting firm specializing in building dental clinics. Since we are at the top of our field, I have had the good fortune to build a team from the best people I could find and the first step of every project we take on is to call in Om Design. Our clients are demanding and our clock starts ticking the moment the building lease is signed and on our projects there is no margin for delay. After working with a number of Architects and Designers, we finally found the person who gets the simple fact that we need to get to work.
We get what we ask for from Om Design. Preliminary drawings are created within 24-72 hours and Joe works with the rest of the team to collect their input and get their specifications on the drawings to reduce our costs. When the schedule gets tight, which is the way we operate, Joe works nights and weekends to keep the project on track and finds solutions wherever problems arise. Our plans are submitted to multiple jurisdictions and each plan is adapted to each city so that the approval process is smooth and reliable. Joe collects our input on and thinks the project out to deliver the kind of drawings that expedite our work in the field. What we get is a simple set of plans that give us the information we need to know without the need to scratch our heads.
When I present a contract to a client, one thing I don’t worry about is how to get the project of the ground. If you are a contractor and recognize the value of this statement, I suggest that you call the guy who gave you this letter and put him on your team.
Hal Wahlers, Owner
HW Wahlers, Inc.
Residential
My house was designed and built by Joseph Hall and far exceeded my expectations. When I showed Joe my original plan, he asked me if it was what I really wanted and I told him it was all I could afford. Joe then asked me what I really wanted and I told him that I like Frank Lloyd Wright’s ideas but not his budget. Joe designed and built a FLW Usonian style house on my lot and architecture professors send their students to my home to see what’s possible. If you have a dream and a limited budget. I encourage you to work with Om Design.
Jeff Price
JW Hall Design/Build Renovated from our Home in Minneapolis, MN from design to completion. The project included a second story addition and redesigning the appearance and style of our home.
Our home, built in 1908, was originally constructed as an affordable home in a working class neighborhood, however, as the years have passed that neighborhood has taken on an entirely new character. Joe approached our project attentively and understood exactly what we were looking for. He created an Arts & Crafts Bungalow that looks as though it has always been there. Once we were ready to proceed, JW Hall Design/Build was completely dedicated throughout the construction of our home. The attention to detail, and to our vision throughout the project exceeded our expectations.
I recommend JW Hall Design/Build without reservation.
Lee Globus
Restaurants
To whom it may concern,
I have repeatedly used the services of Joe Hall. He is skilled in all facets of design & construction, is punctual, and manages his crew effectively. He has successfully managed the following jobs to my total satisfaction:
8999 Greenback Ln., Orangevale, CA - $400,000 Victorian Mansion
Ocean Ave. Carmel, CA – A.W.Shucks - $300,000 Specialty Bar
614 Sutter St., Folsom, CA – PowerHouse Pub $500,000 complete renovation for 8000 sq ft nightclub
614 Sutter St., Folsom, CA – Scarlett's $300,000 complete renovation for 1500 sq ft specialty bar
Thank you,
Murray Weaver





